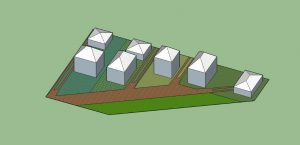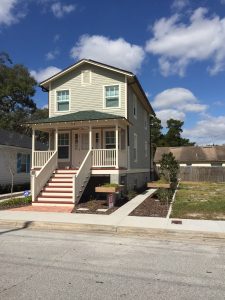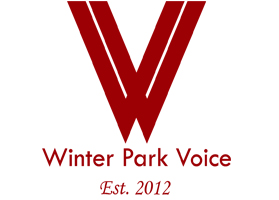New Vision for the Old Blake Yard
New Vision for the Old Blake Yard
Open Letter to Mayor and Commissioners
Editor's Note: Articles written by citizens reflect their own opinions and not the views of the Winter Park Voice.Please allow this vision of the Blake Yard at the east end of Comstock Avenue by the railroad tracks to be heard and understood, with all the practical and symbolic benefits that can be realized by our City.
Blake Yard
This property, an awkward piece of land by all accounts, has served as a “lay down” yard for power poles and the like. The City Commission will determine its destiny, as it should, duly elected and graciously contributing to the preservation and improvement of Winter Park. Skolfield Homes, L.L.C., proposes to purchase the property and develop it.
The Math
Our concept discards some long-standing norms and assumptions that have informed developers and builders. Development in Winter Park is, essentially, math – which maxes out at 50 percent impervious, 38 percent FAR, with prescribed height limits and setbacks, etc.
We propose to build a highly visible model, supported by a forward-thinking City that embraces the inevitable future of housing. I ask you to support a sustainable future and a housing style that lifts the hearts of young and old.
The Vision
I see four houses with three detached carports, as illustrated in this basic sketch. Each house has a footprint of about 600 square feet, plus open porches. With full basements half below grade and porches a few feet above grade, the two stories combined average 1,200 square feet plus 600 square feet of basement. The houses will be 24 percent floor-area-ratio (FAR) and 30 percent impervious. 
A Completed Example
Here is 775 W. Lyman Avenue. This is my baby. I dreamed it, and thanks to our team, we built it. This little house boasts high quality construction, traditional design with plenty of charm, serious efficiency (net zero, solar panels), and a human scale. The house generates more power than it uses, retains rainwater for raised vegetable gardens and warms the souls of the folks who live there. 
The Basic Concept is ‘Basic’
We Americans house too much Stuff in too many rooms. In this scenario, the stuff (if one absolutely must have it) goes in the basement, leaving the resident free to actually use the rooms they need, without having to dust stuff in rooms they don’t need. Do you get a visual of that darkened ghost town of a living room that serves as a sound barrier between the street and the rest of the house?
We built the Lyman Ave. house on a 32’ x 70’ lot with no variances. Lo and behold, the market responded. The highly successful executive of a large corporation undertook the maiden voyage. She could have afforded a far larger house, but realized she would live more comfortably in a house that had a more human scale.
Inclusion = Sense of Place
We would build this small community in the midst of the larger community of Winter Park. Ultimately, walls, fences and gated communities don’t work, even for the segment of society that can afford them. The solution is inclusion, and that must be a part of the vision.
Winter Park – Overrun by ’Generic’
Winter Park is at risk of losing its character, according to National Geographic Magazine. For every exceptional new home going up, there are dozens of sadly generic boxes that follow a playbook of size over quality. We are being overrun by generic. That was not the mentality of our founders.
Millenials – Size Matters Less
When it comes to housing, today’s young folks tend to prefer quality to size. In fact, the smaller home trend would tell us they’re not thinking size at all. Their picture of the future is sustainable, walkable, built on a human scale with efficient energy sources and rainwater retention for growing things.
What’s in it for Winter Park?
Let’s start with image. Thousands of visitors and Sunrail riders will witness sustainable, human-scale homes bearing Winter Park’s imprimatur come to life. These homes will contribute to the sense of place that already exists in this neighborhood, but which is swiftly eroding and in jeopardy. A development on this scale would elevate our standing as a forward-thinking, progressive community.
Honor Neighborhood Character
West Side residents know new homes will be built, and old, termite-damaged homes will come down to make room. There is, however, a long-standing set of zoning codes and processes in place to protect the character and the heritage of this part of our town. This area was established with small lots a century ago. We propose to honor and preserve the characteristics of the West Side that those of us who live here hold dear.
Sincerely,
John Skolfield



Recent Comments