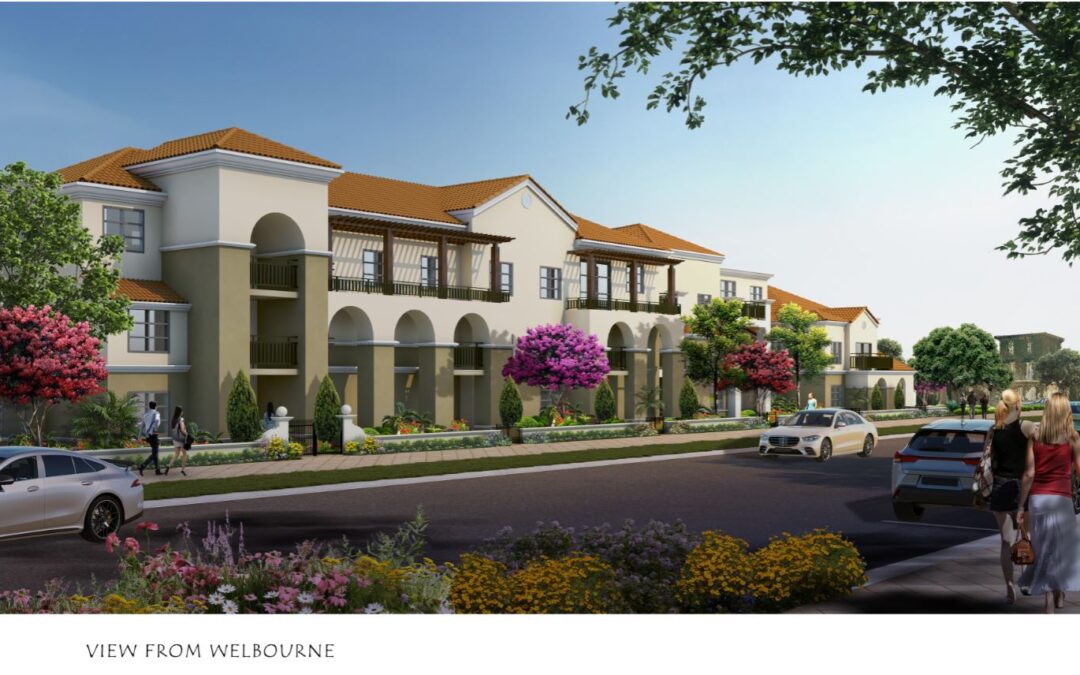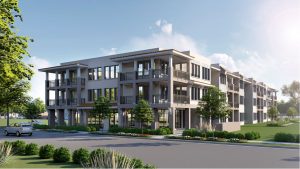Rollins faculty housing proposal returns with big changes
The apartment building and other projects such as a retail and restaurant development along Fairbanks and zoning for the new Blue Bamboo to be considered at upcoming P&Z meeting
Aug. 2, 2024
By Beth Kassab
Rollins College is back with a new version of its plan to build a downtown apartment building designed to give faculty and staff an affordable option in a city where the median home price was nearly $600,000 in June.
The revised proposal, which will be considered at Tuesday’s Planning & Zoning Board meeting, includes a new look as well as additional conditions for the 45,842-square-foot project with 30 units.
Also new: signals of a potentially warmer reception to the concept by some residents of the nearby Douglas Grand Condominium building who previously panned the architecture and, along with some City Commissioners, called the project incompatible with the neighborhood.
“Attendees praised the new appearance,” reads a summary of a meeting this summer between college representatives and Douglas Grand owners.
Though some condo residents continued to offer suggestions such as adding real or etched stone along with the textured stucco on the building’s facade to enhance the Mediterranean architectural theme.
Rollins “already made significant and costly revisions and does not intend to revise the architecture again,” college representatives noted in the same document included in the meeting materials.
The college also addressed calls from the community to opt out of its property tax exemption as a nonprofit educational institution and contribute to city funds to help cover the cost of police, fire and other services.
“It should also be pointed out that Rollins pays approximately $1.2 million annually property taxes,” according to the summary of the meeting with Douglas Grand residents submitted by Rollins. “In addition, for the demographic occupying the units, it is unlikely there will be an excessive or frequent burden on police or fire departments.”
An earlier rendering of the Rollins faculty housing project shows how the design as changed in comparison with the latest rendering shown at the top of the page.
There does appear to be new consensus, however, when it comes to another sticking point: parking.
According to a staff report as well as the summary of the meeting with condo residents, there is support for an option that would require Rollins to provide 58 parking spaces for the 30 units rather than the code-mandated 75 spaces. One of the conditions of the agreement is that Rollins will provide a 5-foot easement along West Welbourne Avenue for the city to create more on-street parking.
“This takes into account the available on-street parking and the additional on-street parking previously discussed,” according to the staff report, noting the option also allows for the creation of a “pocket park” with additional landscaping and tree canopy at the corner of Welborne and Virginia to enhance the appeal of the project for neighbors.
Other conditions include:
- Rollins will prohibit student housing and classroom instruction in the building and commit to using the land for faculty and staff housing for 30 years.
- Units will be leased for a minimum of 6-months and only plants and patio furniture are allowed on balconies.
- Rollins and the city will coordinate undergrounding nearby powerlines and there will be some kind of solar power installation on the roof.
New retail and restaurant space on Fairbanks
The P&Z Board on Tuesday will also consider a request to build a 26,210-square-foot building for retail shops and restaurants at the corner of West Fairbanks Avenue and Capen Avenue.
The agreement is significant for multiple properties, owned by companies controlled by the Holler family and once involved in a lawsuit against the city over zoning rules brought by changes to the Orange Avenue Overlay.
Plans call for a one-story development and 106 parking spaces on the lots at 805, 801, 771 W. Fairbanks Ave. and 555 S. Capen Ave.
The development would not only improve those lots, but would provide a new future turn lane at Fairbanks Avenue and Denning Drive, land for a flood control project and allow the city to purchase a residential lot for $250,000 that could be used to build affordable housing.
City staff is recommending the board approve the conditions for the development, including that the owners landscape and maintain a 10-foot land donation on the north side of West Fairbanks Avenue until a turn lane can be constructed there to improve traffic flow. In addition, the property owner will donate three vacant lots on Comstock Avenue for stormwater retention and to help with flood control near MLK Park and Lake Midget and sell a vacant residential lot to the city for $250,000.
In exchange, the city will waive transportation impact fees for the owner on some additional properties, including 860 W. Fairbanks, the former Orlando RV dealership.
Blue Bamboo zoning change
The City Commission approved a lease earlier this summer for Blue Bamboo Center for the Arts to take over the old library building as a new performance venue and office space.
In order for the new plans to move forward the city must approve new zoning for the property, which is technically designated for multi-family housing, though the land has long been used as a public library.
City staff is recommending the zoning be changed to a category known as PQP or Public, Quasi-Public District and that the board approve a change to the permitted uses for that category to include “performance art venues together with ancillary gallery, educational, rehearsal, recording studios and offices to support the like, within a city-owned building.”
If approved by the P&Z board the change will go before the City Commission for final approval.
WinterParkVoiceEditor@gmail.com




I like the looks of the new building.
I only question the tax exempt status of the property. I feel that they should pay real estate taxes that pay for the same services that all Winter Park residents pay.
Why would fewer parking spaces be needed? Will this become the new standard?
Thank you again for keeping us informed. I do, however, think the city is creating more problems with the proposed Rollins staff and faculty living space by once again lessening the parking requirements. Traffic is horrendous now. Add more residents, less parking…a safety issue indeed if ever residents need to escape. Just like Baldwin park.
Rollins is making no commitment to provide either “affordable” or “work force housing” in this proposed apartment project, and the college is also refusing to set any upper income limit for tenants of the massive complex. The college also refuses to provide adequate parking, so the city for its part plans to reduce the amount of required parking for multi-family housing in the future. Using a smoke and mirrors approach, the college is going to be allowed to build what is a staff dormitory of 30 units where 22 are entitled by the code and will violate multiple R-3 code provisions that would apply to everyone else in this neighborhood in the process, as the developers of the nearby Winter Park Commons could attest.
Is the Rollins project entitled to CRA money?
I agree with Richard Weiner. This housing is not educational, and not a dormitory for transient students. Abuse of tax exempt status for semi-permanent or permanent housing allows faculty to access free police/fire protection and access to lower fees for WP golf and tennis as city residents. This development should be subject to property taxes.
Rollins continues to steamroll over the city……
Beth,
As an attendee and co-author of the meeting summary you reference in the article, I’d like to share some remaining thoughts as this Rollins application hopefully crosses the finish line this month.
As the summary details, only 7 of the 68 Douglas Grand units were represented at this meeting. Due to the short notice of the meeting and the beginning of summer vacations, many other DG owners who had been engaged in this 7 month long ordeal were unable to attend. It was clear throughout the text of the summary that the views expressed at the meeting were those of the ATTENDEES e.g. not to be confused as the position of DG.
The third conceptual rendering of the building’s appearance was indeed a meaningful improvement over the inferior product Rollins first rolled out in December. Early in the process, evident in several written and verbal venues, DG owners were portrayed as whiners, NIMBYs and elitists for objecting to the non-compatible appearance of the building. Rollins second attempt was better but fell short. Rollins finally admitted during P&Z and Commission meetings that these first two renderings were unattractive, even to the point of engaging a new architect for the third design. During this recent Rollins/DG meeting, a Rollins spokesman described the new rendering as a “5,000 percent” improvement. Regrettably, when DG asked for a few additional inexpensive architectural improvements inclusive of selective arched window design and window banding, Rollins couldn’t even muster the spirit of cooperation after two self-admittedly design failures to make the building 5,010% better. Appears to me the money they wasted trying to promote earlier flawed designs could have gone towards one or a few of these tweaks.
Finally, with the third revision of their application, Rollins offered a “pocket park” which was never sought by DG and results in the loss of 8 onsite parking spaces, leaving 1.9 spaces per unit vs. the code required 2.5. When Rollins was asked to provide only 2 more spaces to achieve the 2.0 spaces as presented and supported by City staff, they declined. It is accurate, however, that 4 of the 7 DG meeting attendees who live on Welbourne Ave. preferred the pocket park.
While there are still remaining details to be decided such as the total number of allowable units, property taxation and final terms of the Community Benefit Agreement, the final product is MUCH better than the original, not only for Rollins’ project neighbors but for all citizens. I’m hoping that P&Z will fine tune a recommendation of approval at this Tuesday’s meeting.
If Rollins College paid its faculty and staff a living wage, the taxpayers of Winter Park would not be asked to subsidize their housing. Take a stroll across the Rollins’ campus yourself and observe their level of need for financial assistance.
Just My Humble Opinion is 100% correct. UCF pays significantly more (which is still much lower than private industry) than Rollins. With that, those living in this housing will not be low to middle wage earners. They will be high wage earners like faculty and leadership who get hired last minute and get three years to decide where they want to purchase homes, if they stay. The housing will be used to sweeten the deal instead of offering appropriate compensation. Rollins has similar housing on Orchid and other homes on Holt for these purposes already.
DG residents should refer to the existing housing on Orchid and the grad housing in Hannibal nearby because this is how the new complex will be unkept, or not. The new design looks like dorms if you peel away the landscaping. And it will have to stay within the Rollins paint palette colors, which are not very attractive.
This third design update looks awful. The colors are stuck in the early 2000s and the overall aesthetic is a cheap college dorm like the faff they recently built on campus. Dryvit and blown stucco. All this garbage ages poorly and within 5 years looks ready for renovation or demolition. Look at Sutton place south if you want to see how Rollie maintains facilities (it’s a dump). The first proposal was the best one but you blew it. The least they could do is add some stone or tile but at this point their play seems to be vindictive and miserly. Oh and Rollins can afford and should pay taxes. Won’t you be my neighbor? No thanks!