
by Anne Mooney | Feb 2, 2021 | News, Opinion, Zoning and Development
In Answer to ‘A Letter to Winter Park Residents’
Editor's Note: Articles written by citizens reflect their own opinions and not the views of the Winter Park Voice.
Guest Columnist Peter Gottfried / February 2, 2021
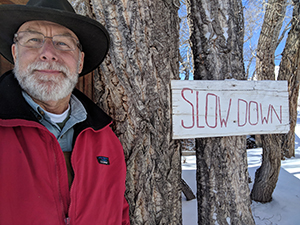 Peter Weldon, a former Commissioner, recently wrote to “fellow Winter Park Residents” outlining his opposition to Phil Anderson’s candidacy for Mayor. Mr. Weldon, as many of you know, ran for City Commission three times. He was elected to one term 2016-2019. He lost in 2008 to Phil Anderson, and again in 2019 to Todd Weaver.
Peter Weldon, a former Commissioner, recently wrote to “fellow Winter Park Residents” outlining his opposition to Phil Anderson’s candidacy for Mayor. Mr. Weldon, as many of you know, ran for City Commission three times. He was elected to one term 2016-2019. He lost in 2008 to Phil Anderson, and again in 2019 to Todd Weaver.
Questionable arguments
In his recent letter, Mr. Weldon seeks to lay what he sees as the current Commission’s shortcomings at Phil Anderson’s door and to question Anderson’s character in the process. These questionable arguments deserve closer examination.
First, Weldon claims, “the actions of Commission members Weaver, Sullivan and DeCiccio bring Phil Anderson’s judgment into question.” If you think about that even for a minute, you’ll realize it’s a bit of a stretch.
Weldon’s assertions
Mr. Weldon wants you to believe that the current Commission . . .
- “Voted to increase the property tax rate 11.5%.”
FALSE: The tax rate (millage) did not change in 2021 and has not changed for 13 years.
- “Voted to “rescind” the Orange Avenue Overlay, changing our Comprehensive Plan in violation of our laws, resulting in legal action against the city (case number: 2020-CA-004388-O).ci”
MISLEADING: Absolutely no laws were violated. In fact, the judge recently granted the City’s motion to dismiss the Orange Avenue Overlay developers’ lawsuits against the City.
- “Spent several hundred thousand dollars for consultants for additional Orange Avenue traffic studies and to plan a design they (the Commission) like for the City owned Progress Point property on Orange Avenue. Their plan has no professional planning input, and they offer no strategic justification for it, nor clarify who they expect will pay for implementation (you?).”
MISLEADING: This statement is very misleading. Professional planning input has been provided at every step through contracts to professional architectural and engineering firms; in addition, many professionals have donated their time, free of cost, to advise the Commissioners during their many work sessions.
- “Commissioners Sullivan and DeCiccio recently voted to spend $2,800,000 from our emergency reserves outside the annual budget process with no planning and they tried to hide the expense by “borrowing” the money from our water and sewer emergency reserves.”
MISLEADING: This is again misleading. First, there was no attempt to ‘hide’ the expense, it was openly discussed and had the support of Mayor Leary. The funds the current commission plans to borrow will be replenished with funds made available from soon-to-be retired bonds for the Public Safety Building. There is some irony in the fact that Weldon supports a mayoral candidate who gave $1million of taxpayer money to the Dr. Phillips Center for the Arts as a “donation.” No other City in central Florida, except the center’s home city of Orlando, gave a penny.
- “Insisted on a “back yard chicken” ordinance. Do you want chickens in your neighborhood?”
TRUE: The chicken ordinance was limited to 25 permits on a limited two-year trial basis. So far, two permits have been granted, a third application is still pending, but as yet, we still have no chickens. As a self-proclaimed property rights guy, Mr. Weldon might have been expected to support such a measure. Backyard chickens are already approved in Orange County, Maitland and Orlando, and all three jurisdictions report no problems so far.
- “Voted to diminish our city’s sovereignty by committing Winter Park’s support to an unaccountable state mandated planning agency.”
FALSE: This regional planning initiative does not in any way affect our sovereignty. It is a Memorandum of Understanding with the East Central Florida Regional Planning Council. It requires no City funding, only cooperative planning efforts. Considering we have approximately 1,000 new residents coming into central Florida every week, why wouldn’t it be prudent to ask for regional planning assistance, especially if it is free? Wouldn’t we want to be a part of the regional planning that directly affects our traffic, roads and water resources?
- “They are now considering spending millions of dollars to buy land on Fairbanks to ‘improve traffic’ without having any idea whether traffic will improve or not.”
MISLEADING: This from the same person who voted to sell City-owned land that was adjacent not only to Fairbanks Avenue but also to Martin Luther King Park. We all know Fairbanks traffic needs improvement, and professional traffic engineering firms are actively assisting the current Commission in their planning efforts.
To comment or read comments from others, click here →
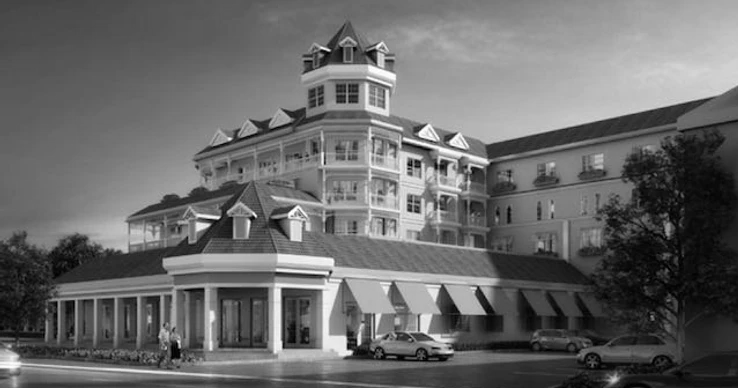
by Anne Mooney | Jan 29, 2021 | Zoning and Development
No Henderson Hotel for Winter Park
by Anne Mooney / January 29, 2020
Once again, the City Commission meeting went on longer than a bad dream, finally limping to a halt just before midnight January 27. With routine business addressed early and dispatched quickly, most of the meeting revolved around the First Reading of the Henderson Hotel requests for Conditional Use and changes to the Comprehensive Plan and Zoning Codes.
The developer, Adam Wonus of Winter Park Historic Hotels Group, was also requesting an ordinance to vacate portions of Killarney Drive and Fairview Avenue so that visitors to the hotel — be they hotel guests or Winter Park residents — would have unfettered access from the hotel to the lakefront. In return, the developer planned to provide landscaping and cleanup for the lakefront plus just under an acre of open green space and parkland.
Citizens support ‘City asset’
Wonus spent the past few years meeting people, going door-to-door in the Killarney neighborhood in an attempt to devise a commercially viable hotel project that would be an asset to the City while, at the same time being compatible with the neighborhood. As a result, a preponderance of commenters at Wednesday night’s Commission meeting were strongly in support of the Henderson project. They said not only would the project be good for the City, it would also greatly enhance the section of 17-92 between Beachview and Fairview Avenues south of the Trader Joe’s shopping center.
Neighbors oppose commercial development
On the other side of the question was a well-organized group of Lake Killarney neighbors who employed a cadre of experts — lawyers and engineers — to oppose approval of the project. They were concerned about the impact such a large project would have on the health of the lake, the light and noise pollution generated by large events at the hotel and the encroachment of commercial activity in their residential neighborhood.
Commission Divided
As the discussion moved from public comment to discussion among the Commissioners, it became clear that the Commission was divided among its members, and that several Commissioners were ambivalent in their own thinking.
Developer offers plan changes
In the midst of the Commission discussion, attorney for the developer Becky Wilson offered a list of changes to the project that including eliminating the ballroom and the subterranean parking garage, going from five to four stories and eliminating the surface parking on the park that was planned adjacent to the hotel.
To accept this offer, the Commission would have had either to change the proposed development agreement on the fly or vote on it as presented and trust that it would be changed later. They balked.
Commissioners want to postpone
Mayor Steve Leary moved to accept the application as presented, and proposed to send the developer and the staff back to the drawing board to come up with revised plans for the Second Reading. When Leary’s motion failed to get a second, Commissioners Sheila DeCiccio and Carolyn Cooper attempted to get the applicant to agree to table the issue until the plans could be revised. “I cannot, in all conscience, vote on an ordinance that does not accurately reflect the project,” said DeCiccio.
Attorney Wilson responded that if the project were tabled, they would withdraw the application.
Sullivan and Weaver opposed
Commissioners Marty Sullivan and Todd Weaver gave extended explanations for their intent to withhold support. “This is a grand project,” said Sullivan, “but it’s in the wrong place,”
Weaver stated his refusal to go against the measure in the City’s Comprehensive Plan that says the City ‘shall protect the residential character of the Killarney neighborhood,’ and said he opposed rezoning residential R1A properties to C3 commercial.
When Commissioner Marty Sullivan moved to deny the Henderson application, attorney Becky Wilson stepped to the microphone and stated, “Mayor, we withdraw our application.” No vote was taken, giving the applicant the opportunity to resubmit the application at any time.
Editor’s note: This sentence has been corrected to reflect the Commission motion to deny.
No vote was taken.
One word was used by people on both sides of the issue to describe what happened: Sad.
Commissioner Carolyn Cooper said, “I’m so sad that we couldn’t work something out, because we had a really good development team with strong financial backing. Adam’s job is to dream big. Our job is to uphold the Comp Plan.”
“The Comp Plan is our value system,” said Cooper, “and it says we must protect our single-family neighborhoods. Actually, that neighborhood is a mixture of residential, commercial and office. But if we are going to allow commercial development in an area like that, I want to be damned sure it’s compatible with the residential neighborhood.”
Killarney resident Lisa Waddington expressed similar sentiments. “I feel sad about the whole thing,” she said. “Millions of dollars and thousands of hours have been expended. While this is not a ‘victory,’ per se, I am grateful that the Commission has upheld the residential character of our neighborhood, giving us the chance to reach for our full potential. We want our neighborhood to be known as an urban, boho, cool corner of the city – hiding in plain sight. Hillstone matches the scale and character of our neighborhood. It’s smaller and low-key. Unfortunately, the Henderson did not.”
Waddington described how the developer had helped the neighborhood in their dealings with the City. “Adam listened to the residents, and he had influence. He helped us get the City to fix the bricked streets and put in cut-through barriers. And Commissioner Sullivan is clear that he wants to work with us in the future to address storm water drainage and lake cleanup.”
Adam Wonus said, “I don’t know – it was really sad. We had a lot of support, and we met so many nice people. Everything we did was to provide benefits to everyone, but a small group of people was able to block an investment in the City. The Henderson would have been an amenity – one that was on the tax rolls. The cost to redraft the plans is about $125,000. That was my money – real money, out my pocket, and I just couldn’t afford to do it any more.”
Asked if he thought he might be able to bring the project back at a later date, he said, “I think not.”
To comment or read comments from others, click here →
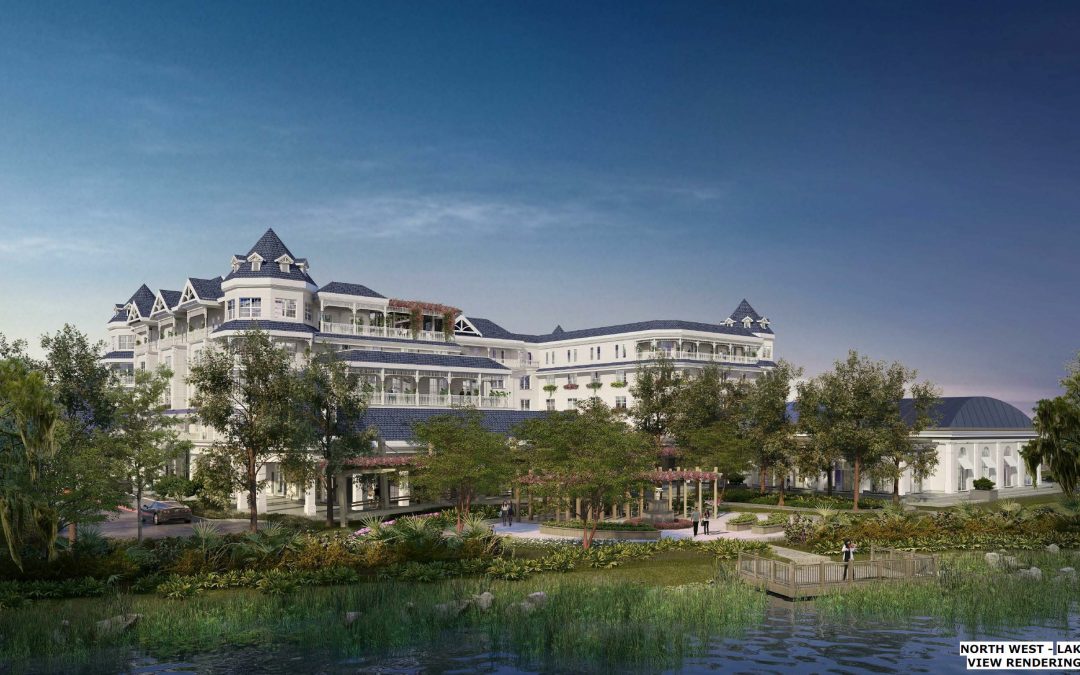
by Anne Mooney | Jan 8, 2021 | Zoning and Development
P&Z OKs Henderson Hotel
by Anne Mooney / January 8, 2021
A redesigned 132-room Henderson Hotel received approval on a 4-3 vote from Planning & Zoning Jan. 5 – 6. The luxury hotel on the eastern shore of Lake Killarney will feature a 7,500 square foot ballroom and a 220-seat restaurant. The $50 million Henderson project was the final agenda item, closing a marathon 7-hour meeting that went well past midnight into Jan. 6.
After the project was tabled last year, developer Adam Wonus and architects Baker Barrios sent the Henderson Hotel back to the drawing board. Despite the addition of 20 rooms, the size of the building was reduced from 210,522 square feet to 129,100 square feet by placing one level of garage parking underground. The footprint of the building will now allow approximately 44 percent of the total land area to be open green space.
Multiple Concessions Requested
The application includes a request for Conditional Use and multiple requests for amendments to the Comprehensive Plan and the Zoning Code. The proposed 2.97-acre site is an aggregate of several parcels, seven of which are currently zoned residential R1A. Four of the residential parcels have lakefront access. Two other parcels are zoned office. The application seeks to change all these zoning designations to commercial C3 and Open Space Recreational.
The Henderson application also seeks approval to vacate portions of Killarney Drive and Fairview Avenue in order to provide access to the lakefront. The hotel will be set back from the lake 84 feet at the closest point, and the developer proposes to create more than an acre and a half of open space and parkland and to provide public access to a pedestrian viewing dock they plan to build.
Public Comment Sharply Divided and Very Long
There were in excess of 50 public comments, lasting four-plus hours, and they were more or less evenly divided between those who were enthusiastically in favor of the project and those who were vehemently opposed to it. If there was anyone in the middle ground, they remained silent.
The two opinion pieces that accompany this article are representative of the differing views of this project.
Those who like it
Those in favor see the proposed hotel as an amenity for the city, and point out that the Henderson would be the only lakefront hotel in Winter Park. They appreciate the Victorian-style architecture that is reminiscent of the old hotels that were here at the beginning. They look forward to having a place to celebrate special occasions or just have a nice dinner out. The Henderson would provide residents an alternative to the Alfond Inn for visiting friends and relatives. Most seemed to regard the hotel more as a part of the commercial area along 17-92, which needs revitalization, and less a part of the interior neighborhood adjacent the lake. Commenters in favor included a number of residents from the Killarney neighborhood.
And those who don’t
Those who spoke in opposition were concerned about the size of the project and the violation of the Comprehensive Plan provision to, “Protect Single-Family Residential Use in the Killarney Neighborhood from Non-Residential Land Use Encroachment.” Concerns were raised about the subterranean parking garage, which is in close proximity both to the lakefront and to Hillstone Restaurant, and commenters worried about adverse effects to the lake and surrounding properties from the traffic, light and noise a hotel/restaurant/ballroom facility would produce.
Next step – City Commission
Having received the nod from P&Z, the Henderson Hotel application will proceed for a first reading to the City Commission on January 27, 2021.
Open Letter to Candidates for Mayor
Where Do You Stand on the Henderson Hotel?
Guest Columnist Beth Hall
Editor’s Note: Articles written by citizens reflect their own opinions and not the views of the Winter Park Voice.
Qualifying for the Winter Park mayor’s race has begun. Two candidates, Phil Anderson and Sarah Sprinkel, have long been declared candidates for the gavel. Not even a pandemic can stop a city election, so zoom rooms, patios and even living rooms are filling with the pitches of the candidates in their attempts to win your vote. The air, followed by city mailboxes, will begin to fill with candidates’ promises to “protect the traditional charm and character of Winter Park,” as they do every time there is a race for a commission seat.
Henderson Hotel provides a litmus test
Usually, we voters simply must take them at their word. But this year, a litmus test is available to us on this promise right now. That test is the application of Winter Park Historic Hotels Group to build the Henderson Hotel – and where the candidates stand on the issue.
On Tuesday night and into Wednesday morning, the Winter Park Planning and Zoning Board heard the request of Adam Wonus and the Winter Park Historic Hotels Group to build a 132-room, five-story, 129,100 square foot hotel and event center with a 205-space subterranean garage on the shores of Lake Killarney. Seven of the lots which comprise the hotel site are currently zoned single family R1A, and four of these have direct lake frontage. The hotel site is next to Hillstone Restaurant but unlike Hillstone, the hotel would have no frontage on 17-92.
P&Z Votes in Favor
P & Z voted 4-3 to recommend construction of the behemoth in the middle of a quiet, lakefront residential neighborhood, essentially taking a blow torch to the city’s Comprehensive Plan. The number of provisions in the Comp Plan which prohibit this type of development is this place are too numerous to count. But the one that objecting neighbors relied upon most heavily to guard their rights to the peaceful enjoyment of their homes was Policy 1-J-9.
Policy 1-J-9 reads:
Protect Single-Family Residential Use in the Killarney Neighborhood from Non-Residential Land Use Encroachment. The City shall preserve and protect the single-family residential land use within the Killarney neighborhood from commercial and office encroachment, excluding parcels that have or obtain Parking Lot (PL) zoning designation along the edges where commercial, office and residential meet. All development should include appropriate landscape buffers, including walls if necessary, so as not to have a negative impact on the residential neighborhood.
Will the Killarney neighborhood lose its residential flavor?
In my opinion the hotel will change the residential flavor of this neighborhood forever, as it would allow the penetration of light, sound, traffic, and more into this neighborhood. The building would dwarf its surroundings at heights of up to 73 feet. Meetings, parties, weddings and other celebrations will be allowed at the hotel, which is a 24/7 operation by definition. And all on a site that includes six residential homes, one of which is currently occupied. The nearest neighbors live directly across the street.
Where do Anderson & Sprinkel stand?
What do the current candidates for mayor think about this project? They cannot vote on it, but they can tell voters where they stand. Neither spoke at Tuesday’s P & Z meeting. Without question, the most important role of the commission is to make land use decisions in our city. Where do they stand? I don’t know, but I sure would like to know before I cast my vote. Whether you are for approval of the project or against it, wouldn’t you like to know too? I ask them to inform voters of their position on this project. Now.
Support for the Henderson Hotel
A Winter Park Community Asset
Guest Columnist Craig Castor
Editor’s Note: Articles written by citizens reflect their own opinions and not the views of the Winter Park Voice.
My wife Sarah and I are both long time Winter Park Residents. We moved into our current home on Lake Killarney almost 20 years ago. While that time has gone by a little too fast for my taste, we have both loved seeing how our community has evolved over the years. With time comes change, but that positive change seems to have missed the area where the proposed Henderson Hotel is planned.
This area, between Hillstone restaurant and the Palm Hills (former Ranch Mall) development, has remained run down and is in need of upgraded redevelopment to come up to Winter Park standards. In fact, at this week’s Planning and Zoning meeting, a fellow Lake Killarney resident mentioned having to take drug paraphernalia out of his young daughter’s hands during their walk in the area. I can only say, I am not surprised.
I am writing to express not only my enthusiastic support, but also my excitement for The Henderson Hotel at Lake Killarney. This project will completely revitalize a forgotten area of Winter Park by removing dilapidated buildings and adding a park space to an area that is hardly walkable at this time.
Henderson is a 17-92 project.
As I sat listening to the presentation of the proposed Henderson Hotel at the Planning and Zoning meeting January 5, 2021, I was struck by what Ross Johnston and some other board members noted about this project. This project is a 17-92 project. It is not a project that is in the Killarney Neighborhood. This project is a Winter Park community project.
Public Outreach
The Henderson Hotel has been painstakingly planned and is a result of an unprecedented outreach by the developers to the neighborhood and to the entire community. My wife and I first learned about the project some three or four years ago and over that time we have been asked to share our views on how to make the project better, more environmentally sustainable and more sensitive to the surroundings.
Timeless Asset
The end result is that the proposed Henderson Hotel project takes into account the wants, concerns and views of the overall community and the neighborhood regarding cut-through traffic, creating a safer environment for the families that live in the neighborhood, creating a neighborhood park, reducing lake traffic by eliminating the deteriorating docks, cleaning up the lakeshore and reducing debris coming into the lake to improve the overall health of the lake. It is incredible that one project can do all of this and also be a beautiful addition to Winter Park. If you have not had a chance to take a closer look at this project, I urge you to do so as we have a great opportunity to add a timeless asset to our community!
To comment or read comments from others, click here →

by Anne Mooney | Dec 6, 2020 | Opinion, Zoning and Development
Hi-End Auto Seeks WP Home
Or, when is a car not ‘just a car’?
Editor's Note: Articles written by citizens reflect their own opinions and not the views of the Winter Park Voice.
Guest Columnist Douglas Bond / December 6, 2020
Douglas Bond is a Winter Park car enthusiast.
What types of businesses would you like to see in Winter Park? Innovative? Elegant? Exotic?
McLaren Orlando LLC is seeking permission to open a dealership at the former Orchard Supply store on 17-92 and Orange Ave., which has been vacant since Orchard Supply closed their stores about two years ago.
For those unfamiliar with McLaren cars, they are hand-made in Surrey, England, and have a long racing history. McLaren cars are extremely high end and rare; there are only 21 McLaren dealerships in the United States. Fewer than 1,500 cars per year are sold here – at prices that range from $300,000 ‑ $500,000 per car, with some rare older models bringing over a million dollars. McLaren is looking to convert the empty Orchard Supply building into a luxury car boutique. They intend to enhance the look of the building and increase the green space around it.
There has been concern about the McLaren dealership going into that space. Neighbors worry about cars racing the streets during test drives, and they don’t want the extra traffic a dealership might bring.
A prospective buyer has to jump through a series of hoops to even test drive a McLaren. Test drives are by appointment only and are granted on a very limited basis. Potential buyers must go through an application process before they are awarded an appointment to test drive a car. Test drivers will be accompanied by a sales rep and will be required to observe all local and city laws and speed limits.
A McLaren dealership would not bring the extra traffic a normal car dealership would attract. The number of employees on site would range from 10 to12 – far fewer employees than the garden supply store the building originally housed. While the facility will service existing McLarens, only two to three cars can be serviced on a given day.
The total number of cars on site would be 20 or fewer, with most of those being on display in a showroom. None of the cars will be outside. Rather than being shipped by big 18-wheelers, the McLarens will arrive one at a time in an enclosed single-vehicle transport. No big trucks will be clogging up the streets or making excessive noise.
The City should be selective about what goes here, but it should not turn away a business that will enhance Winter Park. Since McLaren is not a conventional car dealership, it will cause less congestion and will be more attractive than other businesses such as a fast food restaurant, strip mall or storage units, all of which have been considered for this site. To have McLaren select Winter Park for this facility is an honor, and with the property improvements McLaren is planning to make, their car boutique will only add to the beauty and charm of our city.
EDITOR’S NOTE: McLaren Orlando LLC came before the Planning & Zoning Board on December 1, 2020, to request a Zoning Code text change to establish a new Conditional Use and definition for ‘Specialty Transportation Business,’ which they would use to put a McLaren auto dealership at the former Orchard Supply store on 17-92 and Miller Ave.
Because the original Orchard Supply store was permitted with a “warehouse” designation, it lacks the necessary parking capacity for either retail or office and, as a result, has remained vacant since it closed two years ago.
Both City staff and the Planning & Zoning Board have recommended denial of McLaren’s application to put their dealership in that location. The Comprehensive Plan specifically restricts any type of automotive business to locations north of Webster Ave., west of Denning Drive, East of Bennett and on the west side of Wymore north of Lee Road.
Winter Park does have its car enthusiasts, however, and one gentleman who would love to see a McLaren dealership go in where Orchard Supply used to be reached out to the Voice (see above).
Even though both the City and P&Z recommended denial of McLaren’s application, according to McLaren’s attorney Mary Solik, McLaren will proceed to submit their application to the City Commission at the January 13, 2021 meeting.
To comment or read comments from others, click here →
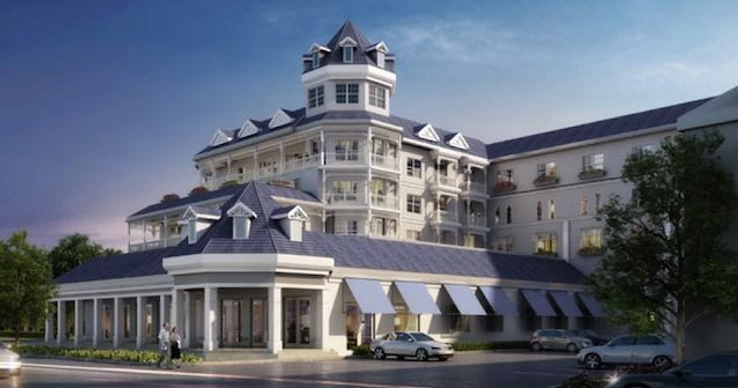
by Anne Mooney | Nov 24, 2020 | Uncategorized, Zoning and Development
Henderson Hotel Stalled
Defect in City-wide Public Notice Delays P&Z Hearing
by Anne Mooney / November 24, 2020
The Winter Park Planning Department announced they have postponed a December 1st Planning & Zoning (P&Z) hearing on the controversial Henderson Hotel at Lake Killarney until after the holidays. The P&Z hearing now will take place Tuesday, January 5. If P&Z approves the project, it will go to the Commission for a first reading and public hearing January 27th and a second reading on February 10th.
The postponement stems from a defect in the Public Notice that was published in the November 1st Orlando Sentinel. Property at 1310 Fairview Ave. was omitted from the Public Notice. Included instead was property at “1310 Grove Ave.,” which does not exist.
The mistake, the result of a City staff error, involves a large parcel at 1310 Fairview that is slated to become a park, a portion of which will also form the roof of the subterranean parking garage that will serve the hotel.
The Henderson Hotel project first came before the City in February 2019, but the application was later withdrawn after a deal to acquire land on 17-92 from Hillstone’s Restaurant fell through.
Hotel Redesigned
This fall, revised plans for the five-story Victorian style hotel were submitted to the City for the three-acre site on Lake Killarney. The new design features a restaurant and bar, ballroom, increased green space, subterranean parking, a reduction in overall building size from 210,522 square feet to 129,100 square feet (not including the garage) and LEED (Leadership in Energy and Environmental Design) certification. The hotel will be set back 84 feet from Lake Killarney and 145 feet from 17-92.
The developer, Winter Park Historic Hotels Group, is requesting changes to the Comprehensive Plan and Zoning Map, vacation of portions of Killarney Drive and Fairview Avenue and a Conditional Use Approval. The hotel has gone from 118 to 132 rooms and ranges in height from 55 to 73 feet. The developer is asking to rezone to C3 Commercial four residential lake-front lots and two parcels zoned office. Although the number of rooms has gone from 118 to 132, the amount of parking went from 245 spaces in 2019 to 235 spaces in 2021.
Winter Park Land Trust not involved in the Henderson project
In return for these concessions, Winter Park Historic Hotels Group plans to offer an easement to just under an acre of land on Fairview Ave. for use as a public park. Some confusion, however, has been created by the Henderson Hotel website www.hendersonhotelwinterpark.com which implies involvement of the Winter Park Land Trust. According to the WPLT that is not the case.
Winter Park Land Trust issued the following statement.
“The Winter Park Land Trust was established to create more park space and green space in our city, and to help ensure that we keep the green space we already have. One method of doing so in this city that is already extensively developed is for the WPLT to accept conservation easements over green space that is to be included as part of redevelopment projects such as those being considered on the Orange Avenue Overlay and adjacent to Lake Killarney.Conservation easements are permanent restrictions preventing the future development of green space. It should be clear, however, that the WPLT does not endorse or support development projects even when the developer may be contemplating the donation of a conservation easement.
We have not endorsed the Henderson Hotel project. Negotiation to include open space within a development is the province of the City. WPLT can help ensure that such green space is permanent, but we will accept an easement only after:
-
- A project has been approved by P&Z and the City Commission
- A developer provides us with specific plans for the proposed green space
- The agreement has been reviewed by the appropriate WPLT committees and legal counsel
- The WPLT Board of Trustees has voted to accept the easement.
None of these steps has been taken for the Henderson Hotel.”
Neighbors divided. On the one hand . . .
David Brenner, a Lake Killarney Dr. resident, said he thought the Henderson seems like it would be a good building for Winter Park. “We were initially concerned about the impact on the lake,” said Brenner. “But when we went to the public forum at the Farmer’s Market a couple of years ago, we were very impressed that [Henderson Hotel developer] Adam Wonus wants to reach out to people who live in Winter Park. We don’t need another Trader Joe’s with the parking and traffic nightmare. If we could get a world class hotel that draws from the history of Winter Park, it would be a great. Adam is listening and trying to make his project work in a way that makes people happy.”
Charles Brenner, who has lived on Killarney Dr. for more than 50 years and is the father of David Brenner, said the health of the lake is the most important thing to him. He looks forward to Wonus’s plans to clean up the eastern side of the lake, which is quite shallow. “A lot of trash comes into the lake from 17-92,” said Brenner, “and that side of the lake has long been neglected. I look forward to it being cleaned up, which Adam and his company plan to do. This is a situation similar to the Alfond, where we have the opportunity for a beautiful project, which will be a great thing for the city.”
On the other hand . . .
In a letter to Commissioner Marty Sullivan, Lake Killarney neighbor Jim Cunningham wrote, “. . .the hotel project is beautiful, and for that reason I wish I could get behind it, but I can’t. . . . I see a correlation between the city’s longing for this project and the German version [of the Cinderella story]. You remember that after Cinderella lost her glass slipper, a search was made throughout the land to find the woman whose foot fit the slipper. When the prince came to Cinderella’s house, the evil stepsisters were willing to cut off their toes to try to make their over-sized feet fit into the slipper, leaving the slipper covered in blood.”
Cunningham continued, “This project is beautiful . . ., but the hotel is not a good fit for the neighborhood. Changing all the city’s ordinances, codes and Comp Plan in an effort to cram this project into a residential neighborhood is reminiscent of the stepsisters’ willingness to do whatever it took to make the slipper fit. . . . The project, as currently conceived, is not a fit for our lakefront community. No amount of ‘cutting off toes’ will change that.”
A group of citizens has put up a website opposing the Henderson project at www.nohendersonhotel.com
To comment or read comments from others, click here →
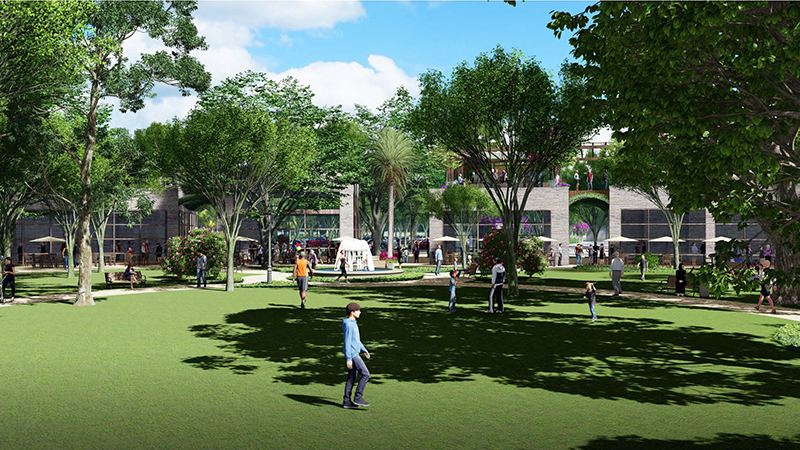
by Anne Mooney | Jul 27, 2020 | Custom Author, Headline, Visioning, Zoning and Development
Progress at Progress Point
Commissioners Explore What Progress Point Will Look Like
by Anne Mooney / July 27, 2020

Imagining Progress Point
Amidst the confusion and frustration surrounding the Orange Avenue Overlay (OAO), a Commission work session on Thursday, July 23, offered a glimmer of hope there might soon be progress at Progress Point. The work session centered around ideas of what could happen at the City-owned property located at the center of the proposed overlay district, roughly half-way between the two large properties at either end, one owned by the Holler family interests, the other by Demetree Global.
Progress on Progress Point.
Commissioners met Thursday to explore the possible fate of Progress Point – an empty, blighted parcel of land snugged up against the railroad tracks that the City acquired in the infamous land swap of 2011, when the City traded the old State Office Building parcel at the corner of Morse Blvd. and Denning Dr. for the Progress Point property on Orange Ave.
Commissioners plan to make plans.
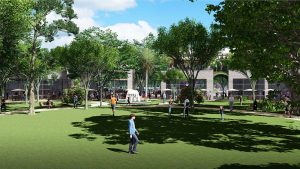 Since the meeting was a work session, the Commissioners could take no action. They did, however, agree upon what action they plan to take when the opportunity presents itself at the next commission meeting. Four Commissioners were present – Sheila DeCiccio, Marty Sullivan, Todd Weaver and Vice Mayor Carolyn Cooper. Mayor Steve Leary was absent.
Since the meeting was a work session, the Commissioners could take no action. They did, however, agree upon what action they plan to take when the opportunity presents itself at the next commission meeting. Four Commissioners were present – Sheila DeCiccio, Marty Sullivan, Todd Weaver and Vice Mayor Carolyn Cooper. Mayor Steve Leary was absent.
After a joint presentation by a consortium that included ACi architects, LandDesign, HR Miller Landscape Architect and Steve Goldman about what Progress Point could look like, were the City to go that direction, the Commissioners agreed upon six basic principles that would guide their decisions regarding Progress Point.
What’s planned for Progress Point?
The City will maintain control and ownership of the property, though the Commissioners said they would consider the possibility of a land lease to a private developer or to a non-profit concern created specifically for the purpose. No residential property will be built on Progress Point. The parcel will contain approximately 1.5 contiguous acres of green park space and a 12-foot-wide bike path along a relocated Palmetto Avenue. Businesses in any structures built on the parcel must enhance the park experience for residents and visitors. The City will realign Palmetto Avenue, moving it south, closer to the railroad tracks, to provide more contiguous land for parking and the 1.5-acre park.
The Commissioners allocated $150,000 for the engineering and design necessary to relocate Palmetto Avenue, build surface parking and the pedestrian/bicycle path. This will enable planners to determine what infrastructure improvements will be needed to support the types of businesses that would be appropriate for that site. An additional $10,000 will go for a plan to connect the urban park spaces throughout the City of Winter Park.
This chapter of OAO history begins with OAO Steering Committee. (This is not Chapter One.)
In late 2019, after a lengthy series of meetings and public input, a 10-member OAO steering committee submitted their recommendations to the City for the adoption of an ordinance to create the OAO. The steering committee voted 8-2 in favor, with Michael Dick and [future] Commissioner Sheila DeCiccio dissenting. Michael Dick felt development entitlements for the two large property owners were overly generous. Ms. DeCiccio objected to the city planners’ idea of selling the Progress Point property to a developer for office space and a parking garage that would contain extra parking to be shared with surrounding small businesses. Instead, DeCiccio wanted the City to retain ownership.
First Reading January 13 – 16, 2020.
The ordinance to create the OAO went to the Commission on January 13 for its first reading. That Commission meeting, which began January 13 at 3:30 pm, lasted until approximately 2:30 am January 14, and was continued January 16 for another five to six hours. The ordinance, which included provisions for the 1.5-acre park, passed on a 3-2 vote, with Mayor Leary and Commissioners Sarah Sprinkel and Greg Seidel supporting, and Commissioners Carolyn Cooper and Todd Weaver dissenting.
Approved on Second Reading ‘as amended’ March 9.
The OAO ordinance was sent to Tallahassee for approval and came back to Winter Park for its second reading March 9. At the March 9 Commission meeting, the ordinance was approved as amended – there were more than 50 amendments.
New Commission March 17.
On March 17, a new Commission was elected. Commissioners Sarah Sprinkel and Greg Seidel did not seek re-election, and Commissioners Sheila DeCiccio and Marty Sullivan took their places. By then, the novel coronavirus pandemic had set in, delaying the swearing-in of the new Commissioners until March 27.
Ordinance rescinded March 30.
On March 30, the newly-seated Commissioners rescinded the OAO ordinance. Their stated intent was not to kill the OAO, but to revisit some of the rules and regulations regarding the density, size and height of new development, particularly on the larger properties. Commissioner DeCiccio also wanted to make sure Progress Point remains under City ownership.
City Sued April 24 and May 12
On April 24, Demetree Global filed suit against the City as WP Station Tower, LLC, Winterpark Station, LLC, Wintergate, LLC, and Palmetto Building 2019, LLC. The Holler properties, as DI Partners, LLLP, and CVJCR Properties, Ltd., LLLP filed suit shortly after, on May 12. The complaints request the courts to declare the ordinance rescinding the OAO null and void.
City declares temporary moratorium July 22.
While there is no restriction on development within the OAO under the City’s current zoning rules, the temporary moratorium prevents new OAO development based on the regulations in the rescinded OAO zoning plan. The moratorium is expected to last until the current Commission comes up with a revised version of the overlay plan.
Commissioners have scheduled a series of work sessions throughout the remainder of the summer to come up with a plan to move forward on development rules for the OAO district.
The process of creating the Orange Avenue Overlay is far from over. What happens at Progress Point may well be the first step.
To comment or read comments from others, click here →

 Peter Weldon, a former Commissioner, recently wrote to “fellow Winter Park Residents” outlining his opposition to Phil Anderson’s candidacy for Mayor. Mr. Weldon, as many of you know, ran for City Commission three times. He was elected to one term 2016-2019. He lost in 2008 to Phil Anderson, and again in 2019 to Todd Weaver.
Peter Weldon, a former Commissioner, recently wrote to “fellow Winter Park Residents” outlining his opposition to Phil Anderson’s candidacy for Mayor. Mr. Weldon, as many of you know, ran for City Commission three times. He was elected to one term 2016-2019. He lost in 2008 to Phil Anderson, and again in 2019 to Todd Weaver.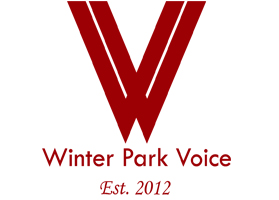







Recent Comments