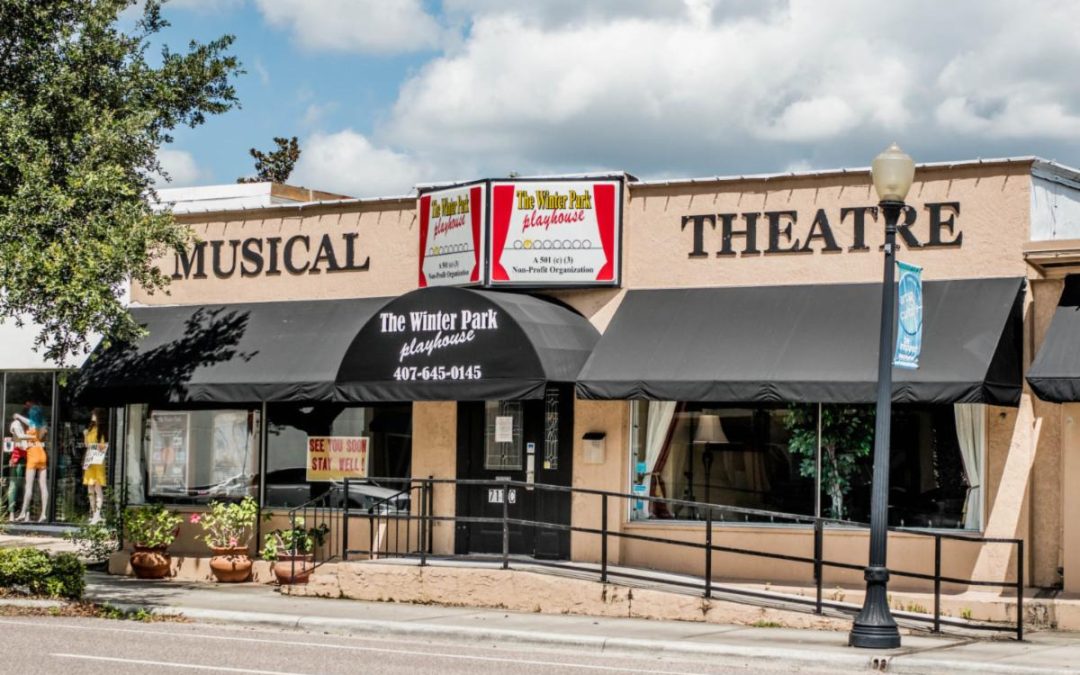
by Beth Kassab | Mar 9, 2023 | City Commission, News, Orange Avenue Overlay, Zoning and Development
Winter Park Playhouse is losing lease, asks to build at Progress Point Park
The future of the beloved 21-year-old theater is uncertain as commissioners debate greenspace vs. development in new park
Winter Park City Commissioners expressed reservations Wednesday about a request from the leaders of Winter Park Playhouse to include space for the theater in the new Progress Point Park at the corner of Orange Avenue and Denning Drive.
Judith Marlowe, past president of the nonprofit theater’s board, urged commissioners to keep the performance space in the city and likened a potential move to the still-under-construction park to the presence of Orlando Shakes at Loch Haven Park. Without help, she said, the theater would likely leave Winter Park once its lease ends in about a year.
“We don’t want to be the Winter Park Playhouse located in Maitland,” she said. “We ask you to consider this option.”
Heather Alexander, founder and executive director of Winter Park Playhouse, said the theater group is losing its lease on the only building it’s ever occupied at 711 Orange Avenue, about two blocks north of the still-under-construction park land.
She said a potential footprint for a 10,000-square-foot building within the park brought a unique opportunity for Winter Park to help maintain the playhouse, which serves about 30,000 patrons a year, close to its roots. She asked the city for a land lease, but said the theater, not the city, would fundraise for construction of the building and pay the mortgage, noting the group does not currently have any debt.
But commissioners expressed concerns about potential parking problems and whether the theater’s presence would subtract too much greenspace from the park envisioned as an urban oasis and potential connector to other nearby parks such as Mead Botanical Gardens and Martin Luther King Jr. Park.
“This is a tough one,” said Commissioner Todd Weaver. “I’d love to see playhouse down there, but I don’t think the timing would work out,” noting the group’s current lease would likely end before construction could be completed.
Alexander said the theater operates even now without designated parking and a number of patrons arrive by chartered buses, cutting down on the need for spaces.
Commissioner Kris Cruzada noted his parents regularly attend performances at the theater.
“I’m intrigued by the thought of a playhouse there, but I would really like it to remain a greenspace if at all possible,” he said.
Bob Bendick, co-chairman of the Winter Park Land Trust, which helped the city acquire the property for Progress Point, joined other residents in urging the commission to remember the intention of providing “relief from an increasingly urban cityscape.”
“The city should designate as much area as possible as permanent greenspace,” Bendick said.
From the start of the discussion, Commissioner Sheila DeCiccio and Mayor Phil Anderson advocated taking a more in-depth look at the matter in April when the Commission is set to also discuss what will become of the old and now vacant Winter Park Library building. The City Commission will hold a work session on April 13.
“Is this the use we want for Progress Point?” DeCiccio asked. “If we do not provide space on Progress Point, is there another location we have within the city for [the theater]? Or is the commission willing to lose the playhouse?”
To comment or read comments from others, click here →
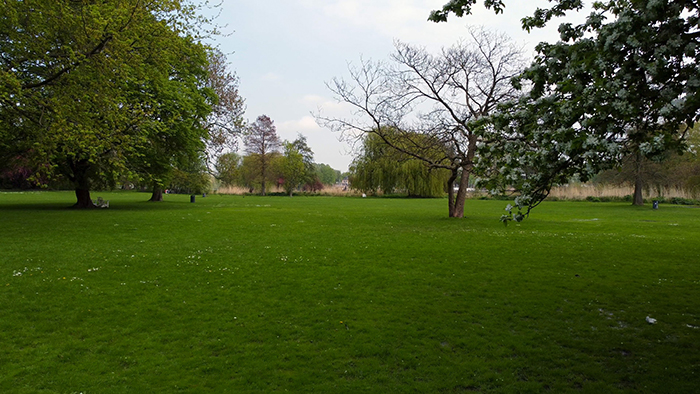
by Anne Mooney | Mar 28, 2022 | News, Zoning and Development
Partnering for Parks
by Geri Throne / March 28, 2022
A unique alliance between the city and a local non-profit group could mean extra money for city parks.
In a deal thought to be a first for Winter Park, the city and the Winter Park Land Trust have agreed to share the cost of hiring a grant writer focused exclusively on pursuing parks funding. The city and the non-profit each will contribute up to $30,000 a year toward the position.
City commissioners unanimously approved the alliance at their last meeting.
“It’s kind of a historic thing,” said Steve Goldman, chair of the Land Trust’s board. Formed in 2018, the Winter Park Land Trust is an independent 501c3 dedicated to making sure the city has sufficient parks and open spaces. Like other public land trusts, it seeks to identify, acquire and preserve land for the benefit of the public. The United States has more than 1,200 of such organizations, but relatively few are in Florida.
Grant writers not only research the availability of funding from a variety of sources, but also write grant applications.
Under the agreement, the city and Land Trust will identify properties they both agree would be worthwhile to add to the city’s green space or to improve for better public use. That list will serve as a foundation for the grant writer’s research. The grant writer must have the city manager’s and Land Trust chair’s approval before applying for any grant.
At their meeting, several city commissioners stressed that for this alliance to work, good communication about the city’s priorities will be essential. Goldman agreed on the need for mutual consensus. “The city and the Trust have to come to agreement on each individual project.”
Grants for parks can come from a wide variety of sources. For example, Goldman said, “there’s a lot of federal money available for stormwater and transportation” that could also benefit parks. Several commissioners made that same point at their meeting. Commissioner Todd Weaver noted that the city of Orlando received grants for its Dubsdread Golf Course from the Florida Department of Transportation because the course’s improved ponds now serve as stormwater retention for the expanded Interstate 4.
Commissioner Marty Sullivan later expressed similar optimism. “This is a new kind of venture. City staff has worked on this and the city commission has looked at it and said, Yeah, let’s do it. I think there’s lots of county, state and federal opportunities” for money for green space improvements.
To comment or read comments from others, click here →

by Anne Mooney | Jan 31, 2022 | Zoning and Development
Winter Pines Golf Course Has Good Round
by Geri Throne / January 31, 2022
Now that Winter Park commissioners have decided to pursue buying the 18-hole Winter Pines Golf Course, the next step is how to pay for it.
A 20-year municipal revenue bond is likely. A price tag of $7.4 million would give the city a busy 18-hole public golf course, pro shop/snack bar, driving range and maintenance buildings and equipment.
In recent years, the privately-owned course has netted more than $600,000 annually. Even if that revenue drops, city staffers told commissioners last week, it should be enough for the debt service. A bond issue would not require voter approval because it is for parkland.
Redevelopment Pressure
Despite concerns about future costs and a waning national interest in golf, commissioners were attracted by the opportunity to add 93.13 acres to the city’s green space and stop owners’ attempts to redevelop the site.
Over the past three years, Winter Pines golf course owners have twice approached the city with plans to convert all or part of the site’s zoning from parks-and-recreation to residential. Each time, they withdrew after learning about impediments to redevelopment in the city’s comprehensive plan for future land use.
The comp plan, as it is called, guides important city policy decisions about growth and change, but the document isn’t set in stone. Right now, all it takes is a simple majority vote of three commissioners to revise it. Proposed city charter amendments on the March 8 ballot would set a higher bar for major revisions. For example, applications to turn parkland into a subdivision would require a supermajority of four votes to pass. Such requests could still be approved, Mayor Phil Anderson points out, but they’d face higher standards. “For me, as a resident, anything that makes a significant and irreversible change to the city deserves a higher standard of care. The key for me is, is it irreversible?”
City commissioners hope the purchase of the course guarantees it remains open space. If it stays in private hands, redevelopment pressure is sure to continue, City Manager Randy Knight told commissioners. The reason is simple economics. Rezoning the land into developable property would make its value leap to $30 million – more than five times its value as a golf course.
An Offer to Sell
Negotiations for the purchase began months ago, after the owners presented an offer to sell the city the golf course. The $7.4 million price tag mirrors the $14.8 million that Seminole County paid last year for two courses. The Pines owners asked for more than the $5.8 million assessed value because it is giving up potential development rights, Knight said.
Commissioners unanimously agreed on entering the contract. Commissioner Carolyn Cooper expressed the most reservations. The city needs to be ready to make improvements to the property to enhance its revenue, she said, noting that the sport of golfing has seen a “serious decline in participation” since 2008. “I don’t want taxpayers to have to subsidize yet another golf course,” she said.
Abandoned golf courses have become a national trend as the sport’s popularity has declined. Some owners have redeveloped the land into everything from homes to detention ponds. Some owners have just walked away. Others have sold the courses to cities and counties, which either convert them into public open space or keep them open. That’s what happened in Seminole County, where cities and the county have bought up five privately owned courses since 2015.
Commissioners envisioned a number of additional uses for the Pines property under city ownership, from a restaurant to Frisbee golf. They agreed with Commissioner Sheila DeCiccio that a citizen advisory board be created to assist with the transition to a city-owned facility.
Commissioner Marty Sullivan supported the purchase, even if the course ends up costing taxpayers money to maintain. “There is that risk of it potentially costing us. I am okay with the risk because green space costs us money. It’s an asset to the city and residents.”
As the hearing last week drew to a close, city planner Jeff Briggs added his personal endorsement. “I’ve been coming to these meetings for 40 years. Rarely does the city commission get a chance to make a decision that’s forever. We need to celebrate.”
To comment or read comments from others, click here →

by Anne Mooney | Oct 4, 2021 | News, Zoning and Development
Gas-Powered Leaf Blowers
Love ‘em or Leave ‘em?
by Janet Hommel / October 4, 2021
If the reverie of your peaceful morning walk has ever been shattered by the reverberations of a leaf blower, or if you’ve been jolted awake when your neighbor’s lawn crew fired up, or if your Zoom meeting was drowned out by a landscaper working directly beneath your office window, help could be on the way.
Hundreds of cities across the country have significantly curtailed or even banned the use of landscaping tools powered by noisy two-stroke gas engines. Leading the way were cities in California, beginning in the 1970s. Places in the northeast followed suit. Now even municipalities in Florida have jumped on the bandwagon to improve the quality of life for their residents — cities like Palm Beach, Key Biscayne and Naples.
Where there’s a will, there’s a way . . . but is there the will?
Recently, the City of Winter Park emailed residents a comprehensive survey about leaf blowers. The survey is still on the City website, and the link will be live through October 6. If you haven’t yet completed the survey, you can do so by clicking here.
The Keep Winter Park Beautiful and Sustainable Advisory Board created the survey to gauge residents’ sentiments regarding the possibility of imposing new restrictions on the types of leaf blowers used and/or the hours of operation.
If the will is there, citizens must take the lead
If the use of gas leaf blowers is to be curtailed in Winter Park, citizens must lead the way. City leaders generally have little appetite for imposing new restrictions unless residents are clamoring for them. It is up to all of us to educate ourselves, understand the tradeoffs and tell City leaders what we think.
What’s so bad about leaf blowers anyway . . . besides the awful noise?
The source of the problem is the antiquated two stroke engine design which has little improved since the early 1900s. These relics of the past slosh around a mixture and oil and gas then spew out up to one-third of the fuel mixture in a toxic aerosol. Ever notice that scent of benzene wafting in the air near a lawn crew? This is even more dangerous for the worker than it is for the environment.
Jim Fallows wrote in the April 2019 Atlantic magazine, “By 2020, gas-powered leaf blowers, lawn mowers, and similar equipment in the state could produce more ozone pollution than all the millions of cars in California combined. Two-stroke engines are that dirty. Cars have become that clean.“
The noise is inescapable
Gas-powered leaf blowers are demonstrably too loud. It is not unusual for backpack blowers to register up to 110 decibels near the operator. This is not safe. OSHA permits exposure up to 90 dBA for an 8-hour day. For each 5 dBA over that, exposure time must be cut in half. Do the math — OSHA does not permit workers to be exposed to the level of noise emitted by backpack gas blowers for more than 30 minutes a day. Studies show work crews will experience hearing loss after about 10 years of use.
Gas-powered blowers emit a low-frequency sound that seems to follow you everywhere. Unlike high pitched noises, like drills, the racket from gas blowers travels a long distance and penetrates walls and windows. There is no escaping this noise unless you get in your car and drive to Starbucks, praying that they too are not seizing the opportunity to blow clear the premises.
If gas-powered blowers are bad, why do landscape contractors love them?
Three guesses. It’s the bottom line. The fastest, and therefore cheapest, way for a landscape contractor to move debris is not with a rake and broom or with an electric blower, it’s with that ear-splitting, particulate-spewing gas blower. And if the majority of Winter Park residents are more worried about the size of their landscaping bills than they are about worker safety, the environment and the general quality of life, we might as well stop talking right now.
Are battery-powered blowers quieter?
Electric blowers are much quieter, but don’t expect silence. They still create some noise, just not that wall-piercing low-frequency noise generated by the two-stroke motors in gas-powered leaf blowers.
How does performance stack up to gas?
While the performance of battery-powered equipment is catching up, they are not yet able to blow 200-MPH winds out the end of the nozzle. They are great for clearing dry clippings, but moving heavier wet debris may take longer. And time is money.
The biggest problem with battery blowers is the initial capital expense for contractors. The batteries are expensive. And with the current state of technology, a contractor will either need to invest in multiple batteries or use a generator.
Naples, FL is currently undergoing the transition to battery-powered blowers. David Mahl, a Naples-based landscape contractor with a 10-man crew explained the tradeoffs of switching to electric. He said it cost him about $10,000 to buy new equipment. He is not happy with the monetary costs of the switch, but understands it is the wave of the future and that all landscaping tools will eventually be battery operated. He had feared clients might find the results not as tidy but, so far, clients are happy with quieter blowers. He hasn’t decided if needs to pass along a price increase.
Sound off
Two-stroke engines have been regulated out of use in almost all other applications. Lawn equipment for homeowners is already trending toward battery power, but landscape contractors are dragging their feet. No one wants to incur the expense of switching when the competition can keep using cheap, noise-polluting equipment. That’s where Winter Park has to step in.
If you want some peace and quiet, let your Mayor and Commissioners know. Write mayorandcommissioners@cityofwinterpark.org
To comment or read comments from others, click here →

by Anne Mooney | Oct 3, 2021 | Tree Canopy, Zoning and Development
Fresh Air & Sunshine
Passive Green Space is Essential to Livable Communities
Guest Columnist Paul Owens / October 3, 2021
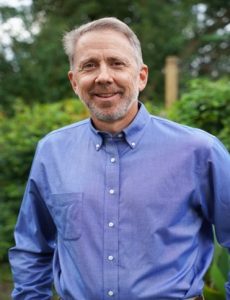 Living in Orwin Manor, a neighborhood that straddles the Orlando-Winter Park line, but leading an organization headquartered in Tallahassee, I regularly make the 250-mile trip by car between my home and the state capital. My favorite place to stop on the way is about halfway in between: a stretch of grass and trees in Fanning Springs on the banks of the Suwannee River. It’s a pocket, passive park, with a small parking area, a restroom and some picnic tables, adjoining a larger state park that has more amenities but also an admission fee.
Living in Orwin Manor, a neighborhood that straddles the Orlando-Winter Park line, but leading an organization headquartered in Tallahassee, I regularly make the 250-mile trip by car between my home and the state capital. My favorite place to stop on the way is about halfway in between: a stretch of grass and trees in Fanning Springs on the banks of the Suwannee River. It’s a pocket, passive park, with a small parking area, a restroom and some picnic tables, adjoining a larger state park that has more amenities but also an admission fee.
I’ve come to look forward to my stops in Fanning Springs as a break to de-stress and enjoy nature. I don’t care about the lack of a concession stand or a souvenir shop. A few minutes of fresh air and sunshine are all I need. Judging from the folks I see at the picnic tables, I’ve got plenty of company.
Since the global COVID-19 pandemic arrived on our shores in the spring of 2020, Americans have flocked to parks as safe places when venturing outside their homes. A survey conducted by the National Recreation and Park Association (NRPA) concluded that 260 million people in the United States — almost 80 percent — visited a local park or recreation facility at least once between May 2020 and May 2021.
Parks — critical to business relocation decisions
Parks are wildly popular. Some 80 percent of U.S. adults look for high-quality parks and recreation in choosing where to live, according to NRPA. Even more, 87 percent, consider parks and recreation an important service provided by their local government. Businesses rank quality parks and recreation among their top three factors in relocation decisions. Communities with growing populations need to add green spaces to maintain or, better yet, improve their quality of life. My organization, 1000 Friends of Florida, believes parks are a critical part of livable communities.
The Trust for Public Land (TPL), in its latest annual report rating park systems across the country, ranked St. Petersburg tops in Florida at No. 14 among 100 U.S. cities. In St. Pete, 75 percent of residents live within a 10-minute walk of a park, and more than one acre in 10 is dedicated to parks and recreation. The city’s 168 parks are a mixture of large parks with an array of recreational facilities and other amenities, and small, passive parks, without buildings or extensive paved areas.
Orlando’s Constitution Green
Five years ago, Orlando went to extraordinary lengths to preserve one of its small, passive parks. The city paid $3.34 million in cash and handed over a half-acre city-owned parcel of property worth another $2.5 million to take possession of Constitution Green, a park of less than two acres occupying a block in downtown Orlando, to save it from possible development. Constitution Green is most revered as the site of a huge, majestic oak tree estimated to be at least 125 years old. The park’s only other amenity is a dog run. Yet the city’s substantial investment met with resounding public approval.
There are numerous documented benefits of parks and green spaces for surrounding communities. They improve public health, both physical and psychological. They provide gathering spaces for families and diverse groups of people, especially when they are accessible free of charge. They beautify communities and increase nearby property values. They reduce flooding.
And notably for a state where rising temperatures are a growing concern, parks reduce temperatures, especially when they are more oriented toward grass and trees than buildings and pavement, according to TPL. They are natural cooling stations. TPL’s analysis of 14,000 cities and towns found that areas within a 10-minute walk of a park are as much as 6 degrees cooler than more distant areas.
While 81 percent of U.S. residents look to parks as a place to exercise, even more, 85 percent, appreciate them as outdoor spaces where they can relax and reflect, according to NRPA. This popularity of the passive element of parks suggests, to be visited and valued, an urban green space doesn’t need services already offered by nearby businesses, or any other bells and whistles. In a sea of rooftops, concrete and pavement, there’s much to be said for a verdant island of serenity.
Paul Owens is president of 1000 Friends of Florida, a nonpartisan, nonprofit organization based in Tallahassee and dedicated to sustainable communities. The opinions expressed in this column are his own.
To comment or read comments from others, click here →
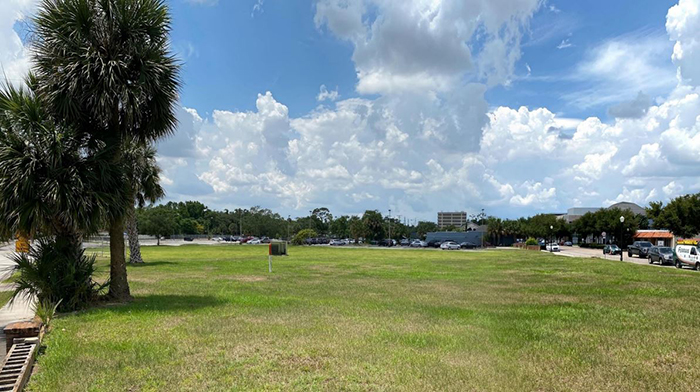
by Anne Mooney | Aug 16, 2021 | Zoning and Development
“What If there Were No Buildings?”
Progress Point Park Gets Thumbs Up – No RFP
by Anne Mooney / August 16, 2021
Kicking off yet another discussion at the August 11 Commission meeting of what to do with Progress Point, Mayor Phil Anderson posed the question, “What if there were no buildings?”
Will there be an RFP?
While the agenda item for last Wednesday’s meeting referred to a “Continuation of Progress Point & Potential RFP,” this Commission finally heard the question: What IF there were no buildings? As Commissioners discussed the possibilities at Progress Point, the question of the Request for Proposal (RFP) and built structures took a back seat to the desire for open green space and the need for parking for existing businesses in the area.
Commissioner Todd Weaver explained that the Commission agreed to limit future buildings on Progress Point to 9 percent Floor Area Ratio (FAR) – which translates to about 14,000 square feet on two floors. “We didn’t go out with an RFP,” said Weaver, “because if the current parking needs for existing businesses are met, there is no space for parking an additional 14,000 square feet of commercial space without building a parking garage.”
There will be no RFP and no buildings on Progress Point Park – at least, not for now.
Progress Point has a bit of history
For years, discussions leading up to Wednesday night’s meeting had to do with what could or should be built on Progress Point, an oddly shaped piece of property the City acquired in a controversial 2011 land swap in which the City traded to CNL Bank the large rectangular parcel across from the new Library-Events Center at the northwest corner of Denning Dr. and Morse Blvd. for the scruffy plot down by the railroad tracks on South Denning. The parcel on Denning and Morse, once home to the old State Office Building, now boasts a shiny new building full of Class A office space. Progress Point is looking better, too, since uninhabitable buildings were cleared and the grass is cut regularly.
Natural Environment vs. Built Environment
Plans for Progress Point, which until now were all about the so-called ‘built environment,’ stalled when the Orange Avenue Overlay (OAO) ordinance was rescinded. A recent citizen petition with more than 500 signatures called for the City to ‘Keep It [Progress Point] Green.’ Petition organizers pointed out that of the four options for Progress Point previously presented by City planners, not one was a park – a natural environment as opposed to a built environment. The possibility of putting just a park there, with no buildings in it, had not been considered.
Phased Organic Approach
On August 11, the Commissioners gave Progress Point that consideration. Commissioner Carolyn Cooper urged her fellow Commissioners to adopt what she called a phased, organic approach. “We should slow this process down,” said Cooper. “Let’s take care of the park, the storm water treatment, realign Palmetto Avenue, build the bike and pedestrian path and make sure there is adequate parking for the existing businesses.”
Enter Orange Avenue Merchants Association
Once the park is in place, said Cooper, the Commission should support the Orange Avenue merchants in their efforts to activate the park. “Give them a chance to take ownership,” she said, “and see what they want the park to be.”
Progress Point becomes a park
For the time being, Commissioners agreed to build a park with paths and large mature shade trees. Park amenities will include the realignment of Palmetto Avenue closer to the railroad tracks, which will increase space for parking, green space and a bike and pedestrian path. Decorative lighting will be installed for safety and aesthetics along paths and in parking lots. Approximately 120 parking spaces will be provided for park users and existing businesses, and parking will be free of charge. No decision has been reached about City funding for a park maintenance building or restrooms for park users, but discussion of these amenities is ongoing.
OAO completion scheduled for late November – early December 2021
The Orange Avenue Overlay ordinance is tentatively scheduled for a second and final reading in late fall of this year. There is cautious optimism that ongoing litigation between the City and major landowners Demetree and Holler will wind up, and the OAO will finally become a reality.
City Planning and Transportation Director Bronce Stephenson estimates that tree planting in the park could begin as soon as December 2021, and that park plans would be completed for Commission approval by first quarter 2022.
Green space with paths and shade trees located midway between two potentially high-density developments will give residents respite. As one citizen commenter observed, “We don’t need to activate the park; we need the park to activate the corridor. Imagine what Park Avenue would be without Central Park.”
To comment or read comments from others, click here →

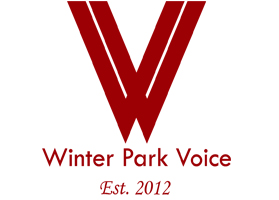





Recent Comments